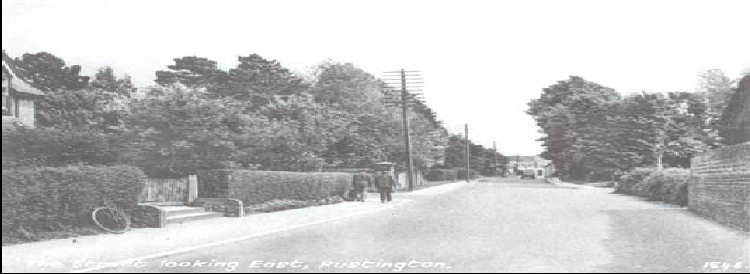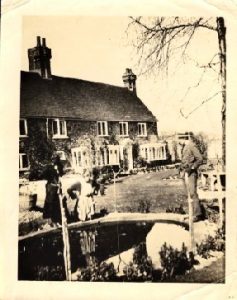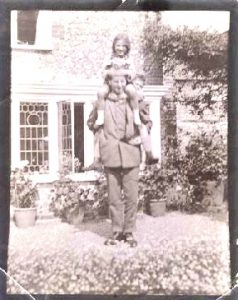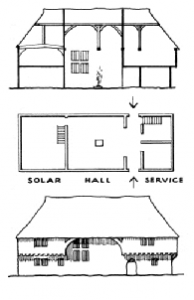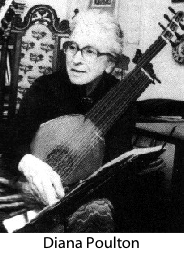History of Walnut Tree House
A beautiful and spacious Grade II listed semi-
Walnut Tree House is possibly the oldest property in Rustington dating from the 15th Century. Until the fifties it was a working farm but slowly the land was sold. Originally a medieval timber frame hall house. In Georgian times a new front door and portico added. The house was refaced in flint when 2 inglenook fireplaces were added.
In late Victorian times the bay windows were added and the leaded light windows. In about 1910 the house was renovated and 2 mill stones from the demolished Rustington Windmill were placed as fire hearths.
Walnut Tree House was owned by the Kibblewhite family from 1835 who were celebrated glass manufacturers and in the early 20th century Thomas Hulme, the celebrated 1st world war poet regularly visited the house.
Until 1983, when the current owners arrived, the house was lived in by a member of the Bowes Lyons family who was married to a Colonel Sparrow. In 1960, he was notoriously stabbed by his lover!
Photo shows Thomas Hulme (1883 – 1917) in the gardens before the 1st world war. He was a celebrated poet and critic
The girl on Thomas’s shoulders is Diana Poulton nee Kibblewhite, who became a celebrated Lutenist

